Over the past year I’ve had the great honor of partnering with SO many amazing designers including the incredible Madison, of Madison Nicole Designs based out of Santa Barbara, CA.
To give you a bit of background information on this amazing designer, Madison Nicole studied Architecture at Cal Poly in SLO, CA. Even as a little girl she knew that she was destined to do something creative with her career and life. After completing her Master’s Degree at UCLA, she went to work for a design firm in the Los Angeles area. After 5 years, she decided to go out on her own and founded her own company – Madison Nicole Design.
One of her most recent projects I had the honor of photographing was her remodel of the sorority house for Delta Gamma. Which is a must see! Scroll down to read more about how Madison created this space into a home for dozens of Gelta Gamma sorority girls.
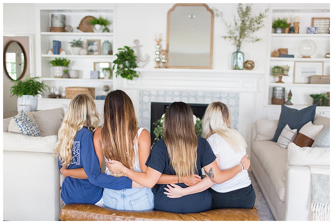
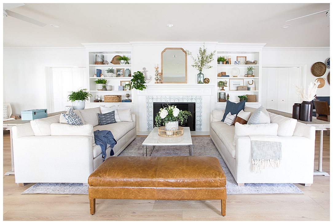
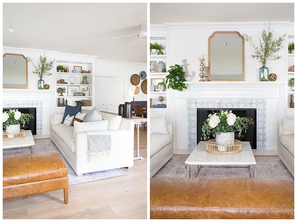
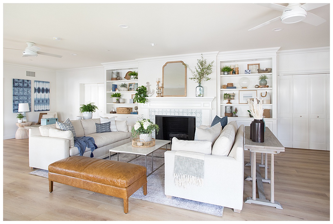
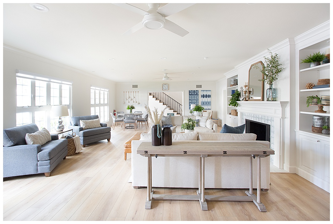
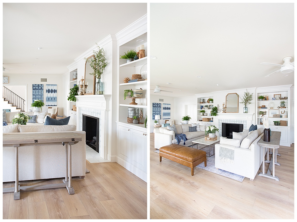
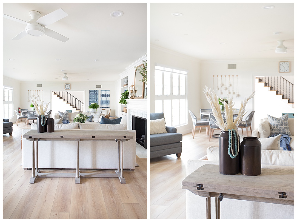
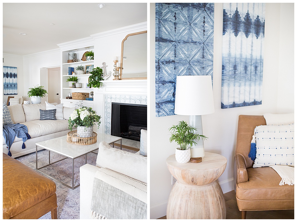
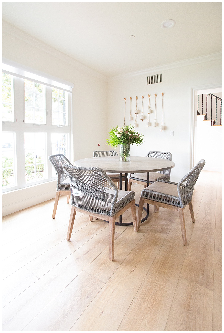
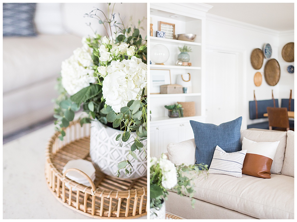
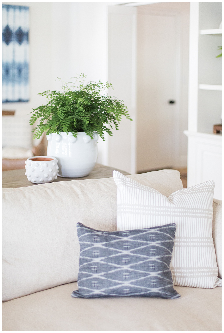
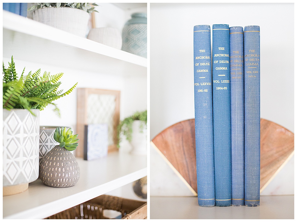
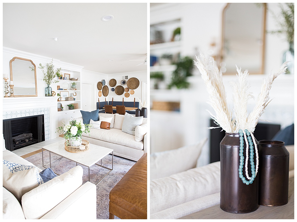
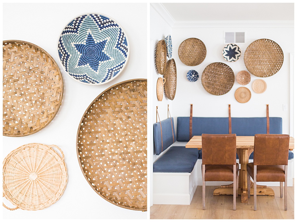
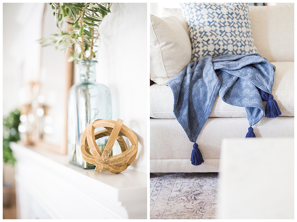
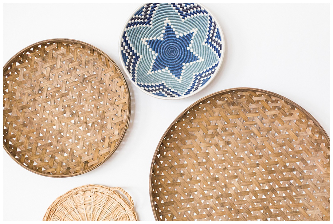
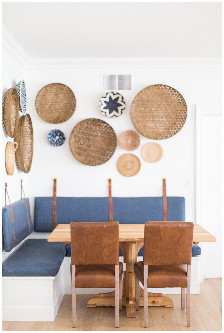
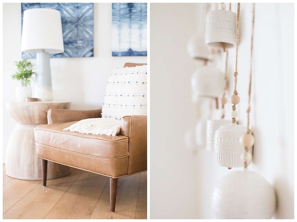
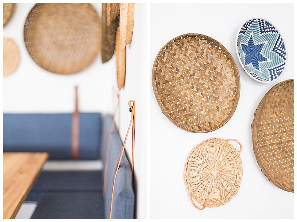
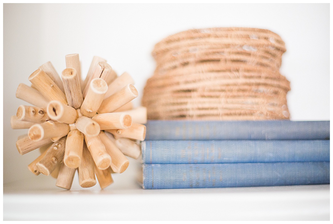
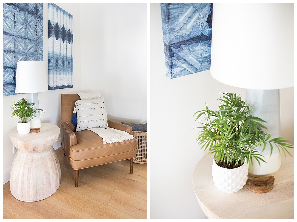
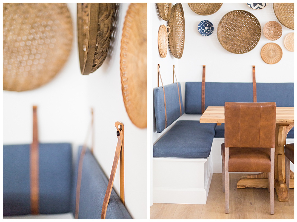
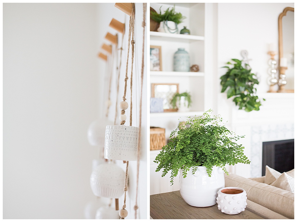
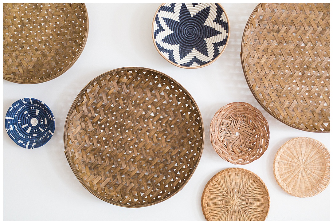
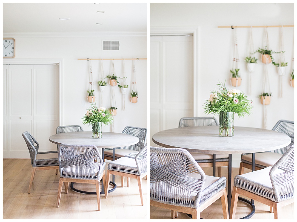
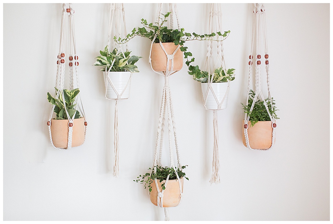
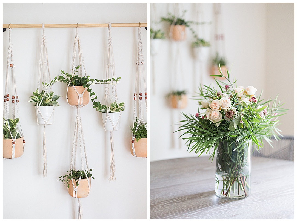
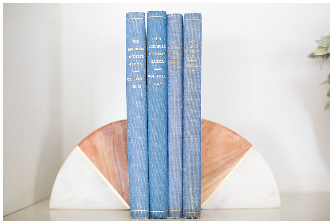
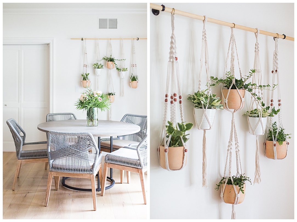
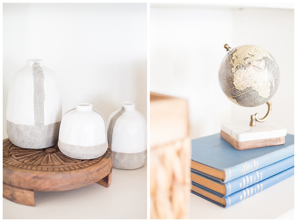
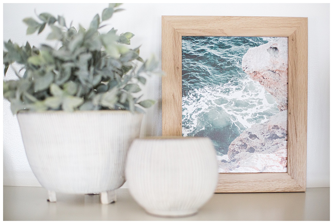
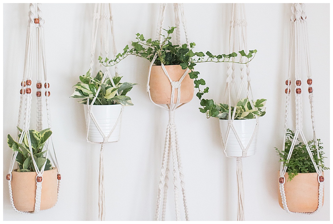
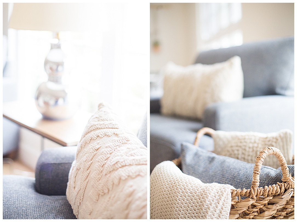
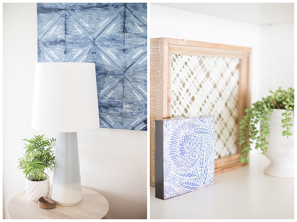

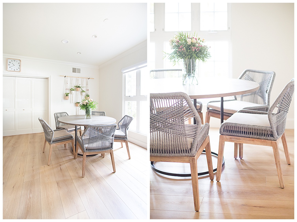
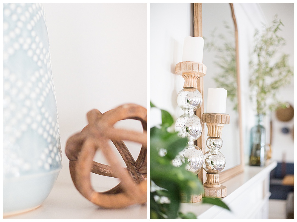
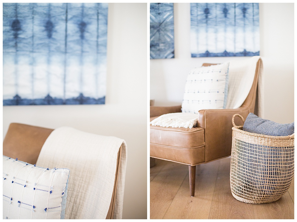

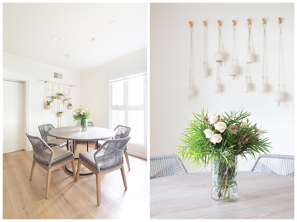
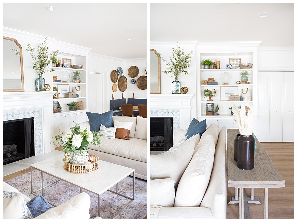




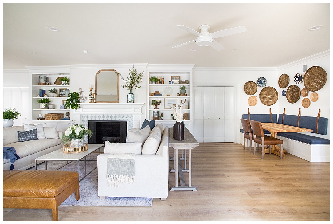
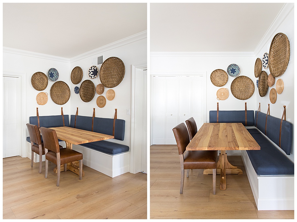
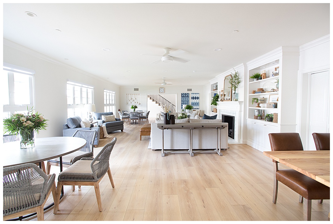
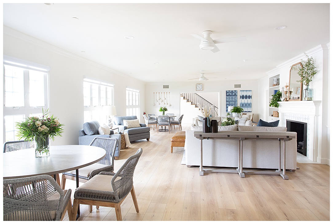
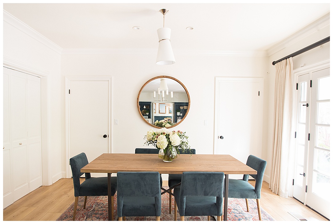
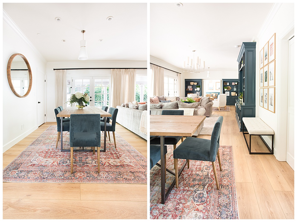
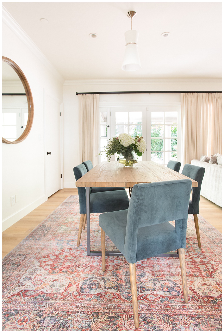
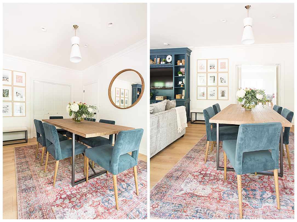
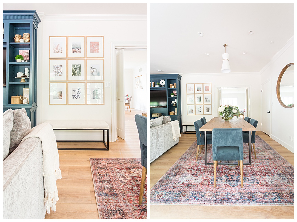
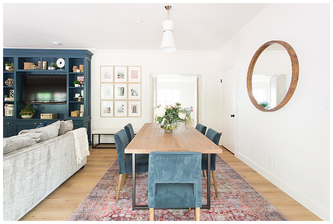
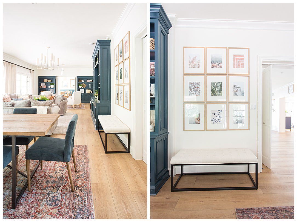
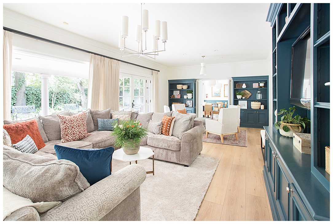
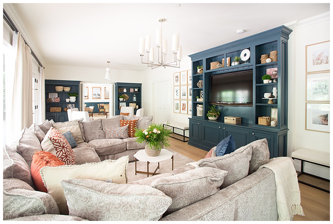
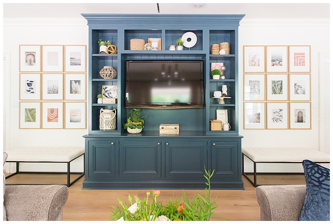
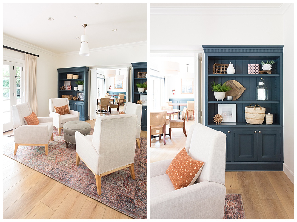
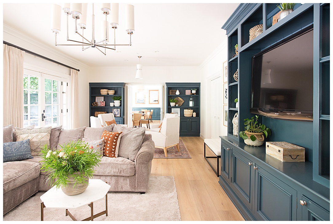
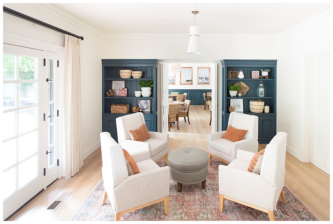
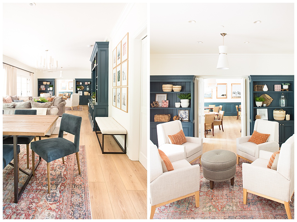
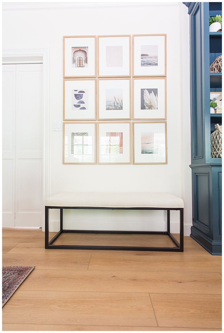
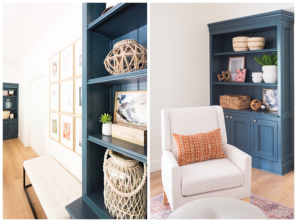
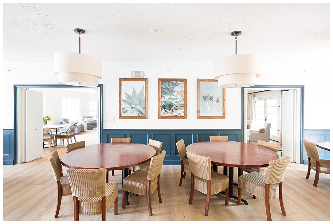
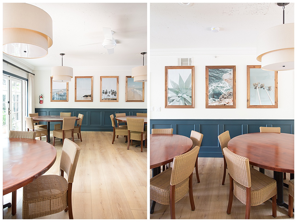
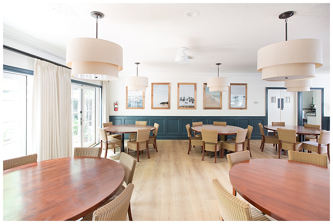
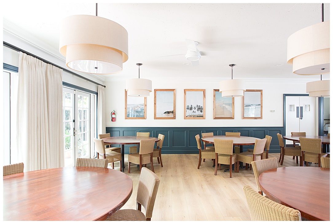
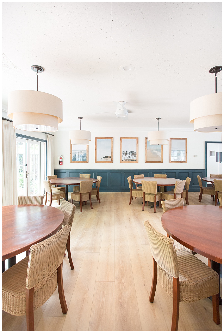
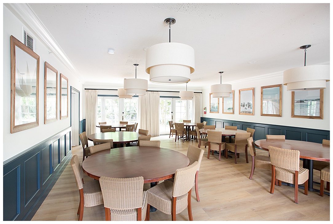
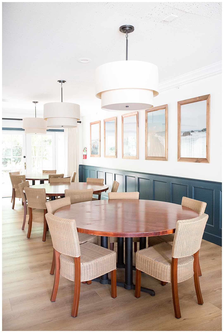
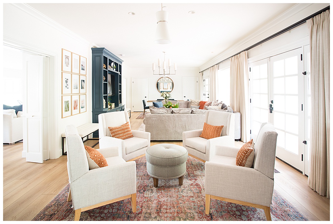
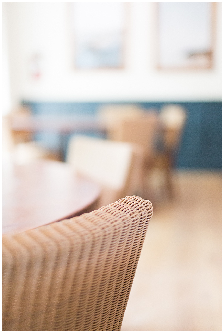
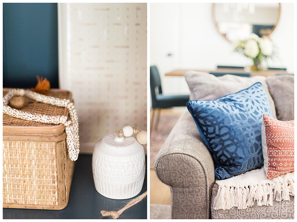
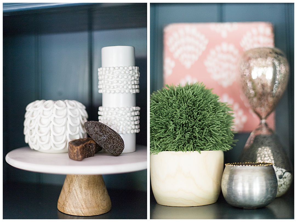
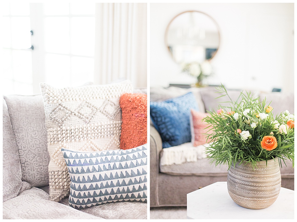
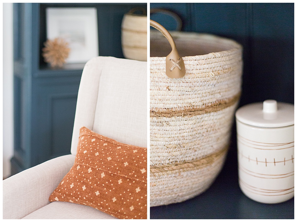
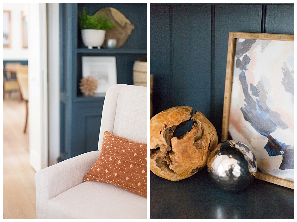
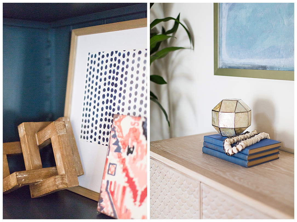
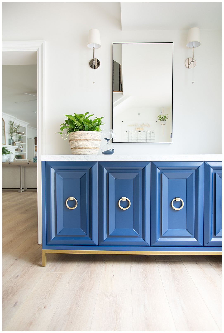
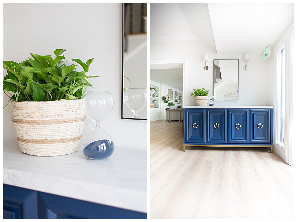
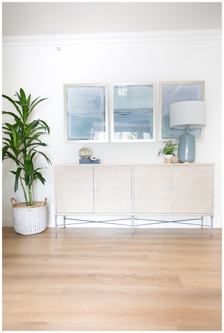
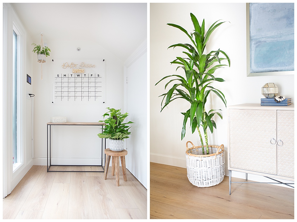
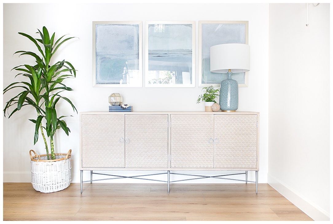
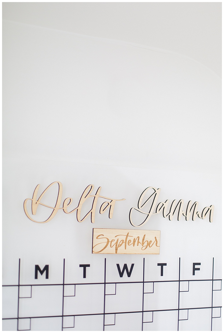
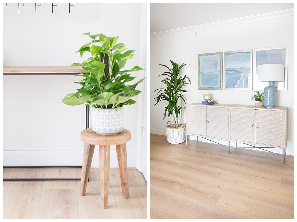
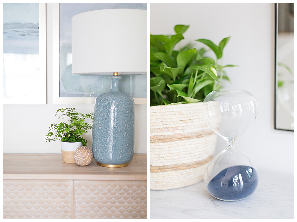
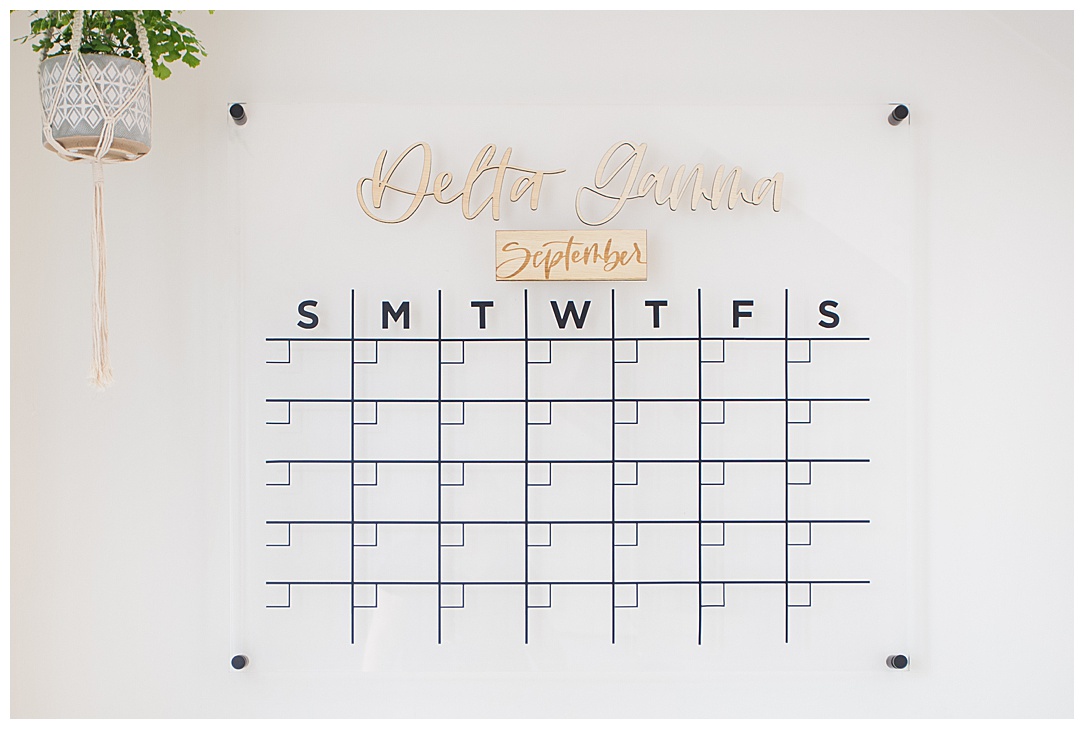
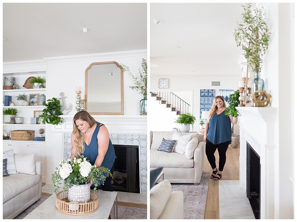
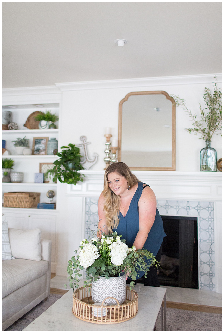
Madision explained that, “When I got the initial inquiry regarding the sorority house project, I was equal parts excited and nervous! I was never in a sorority, so I wasn’t entirely sure what to expect. The initial Design Consultation went great; we walked through the house and they pointed out the things they were hoping to change, and I gave a lot of suggestions about what would make the most impact given their budget.
Being a residential interior designer, she doesn’t typically design spaces that are going to be occupied by so many people. It was important for the sorority house to hold up over time, but its current state left it feeling like a commercial office space rented by a struggling executive, instead of a fresh, young sorority house filled with bright and energetic women. It had dark, heavy, wood furniture, and a lot of nautical elements that you could tell had been picked up at different points by the many different girls who had lived there over the years.
Madison described that prior to the re-design, “Nothing was cohesive, and it needed a lot of love!”
The girls also expressed wanting to keep some areas more formal, and a bit more glam than others, but also wanted a study lounge that was more playful and colorful. So the whole thing was a bit of a puzzle that needed to be balanced between durable and cozy, formal and casual, and fresh but also timeless.
It was incredibly important to Madison that the sorority house feel like a home.
As she remembered living in a dorm, with the long hallways and awkward communal spaces. She wanted to eliminate as much of that dormitory feeling as possible, and that meant trying to get it to function as close to a typical home as we could.
The Chapter Room is the main area where all 200 girls who make up the sorority meet. It was a long rectangle, and the scale and proportion of it was challenging to work around. Madison wanted to create smaller spaces within this area, to make it more cozy and comfortable. Adding one large sitting area in front of the fireplace, with two sofas facing each other. It feels pretty similar to your typical Living Room set up. But then in the corners we did a few different study areas, and a couple separate reading areas. By creating several smaller gathering spaces, it gives the entire room that more intimate feel that Madison was looking for.
Madison brought in that sophisticated glam and sparkle through the hardware and lighting selections. Using polished nickel finishes throughout, because it reflects light in such a beautiful way, and gives a very polished look. She juxtaposed that with some more rustic wood finishes, both in furniture and accessories, as well.
Madison, you nailed it with this one my dear friend! Can’t wait to partner with you again!